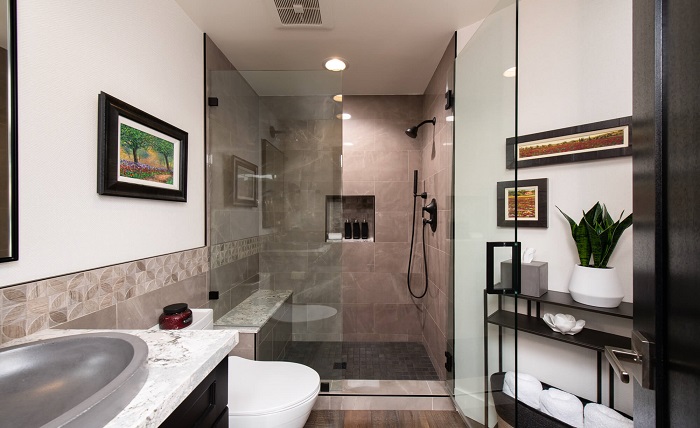One of the main challenges when planning a bathroom remodeling project is making the most of the available space. Small bathrooms can feel cramped and cluttered, but with the right strategies, you can create a more open and functional area. This article explores several effective tips for maximizing space during a bathroom renovation to make the room feel bigger and more comfortable.
1. Choose Compact and Multifunctional Fixtures
One of the best ways to save space in a small bathroom is by choosing compact and multifunctional fixtures. Look for sinks, toilets, and vanities that are designed to take up less room without sacrificing style or function. For example, wall-mounted sinks or corner vanities can free up floor space and make the bathroom appear more spacious. Additionally, consider installing a toilet with a built-in storage cabinet or a shower with built-in shelves. These multifunctional fixtures provide necessary storage and features while keeping the room organized and tidy.
2. Use Vertical Space for Storage
Maximizing vertical space is a smart strategy in any small bathroom. Instead of using floor space for storage, focus on the walls. Install shelves, cabinets, and hooks higher up on the walls to keep items off the floor and countertops. Over-the-toilet shelves, wall-mounted cabinets, and floating shelves can provide ample storage for toiletries, towels, and other essentials. Using vertical storage saves space and helps maintain a clean and uncluttered look. The more organized the space, the more open it will feel.
3. Opt for a Frameless Glass Shower Enclosure
A bulky shower curtain or frosted glass door can make a bathroom feel closed in. Instead, consider opting for a frameless glass shower enclosure. This modern design creates a seamless look that allows light to flow throughout the room, making it appear larger and more open. Frameless glass is not only stylish but also easier to clean and maintain. It eliminates visual barriers, creating the illusion of more space. Paired with light-colored tiles, this choice can greatly enhance the feeling of spaciousness in the bathroom.
4. Incorporate Light and Bright Colors
The colors used in a bathroom can significantly impact how spacious it feels. Light and bright colors reflect light better, creating an airy and open atmosphere. Whites, light grays, soft blues, and pastels are excellent choices for small bathrooms. These colors can be used on walls, tiles, and even fixtures to brighten the space. Adding a large mirror can also amplify this effect by reflecting light and giving the illusion of a bigger room. Combining light colors with reflective surfaces is an effective way to maximize the perceived space during a renovation.
5. Install Recessed Storage Solutions
Recessed storage is a clever way to add functionality without wasting valuable floor space. Consider installing recessed shelves, medicine cabinets, or shower niches during a bath remodel project. These built-in storage solutions are set into the wall, providing space for storing toiletries, towels, or decorative items without protruding into the room. Recessed storage keeps the bathroom sleek and uncluttered while offering ample storage options. It’s an ideal way to maximize both form and function in a limited space.
West Shore Home states, “Remodeling your bathtub or shower can significantly increase the value to your home. Whether you decide to convert your tub to a shower or replace your outdated bathtub with one that’s more functional, you are guaranteed to add value to your bathroom in functionality and aesthetics.”
A successful bath remodeling project involves more than just updating fixtures and finishes; it requires smart planning to maximize the available space. Homeowners can transform a small bathroom into a more open and comfortable area by choosing compact fixtures, utilizing vertical storage, opting for frameless glass, using light colors, and incorporating recessed storage. These strategies help create a functional and visually appealing space that meets the entire household’s needs.






